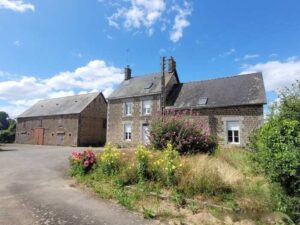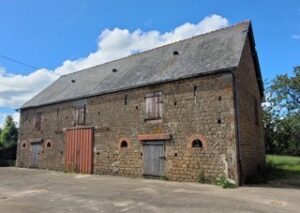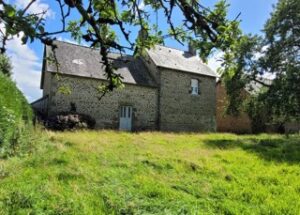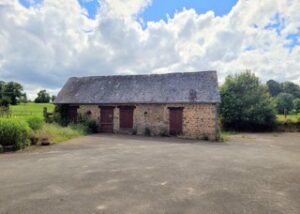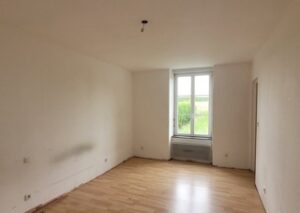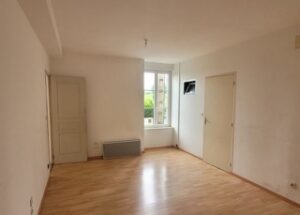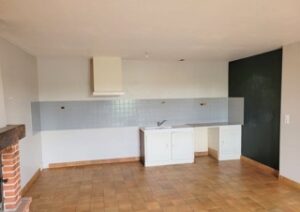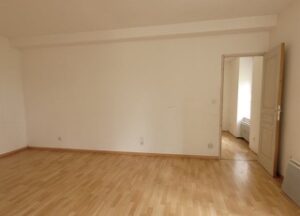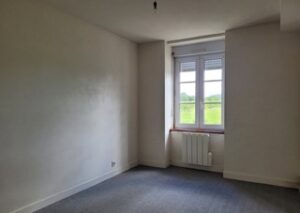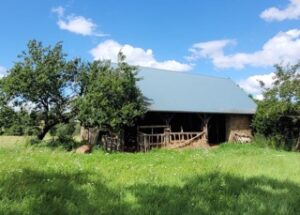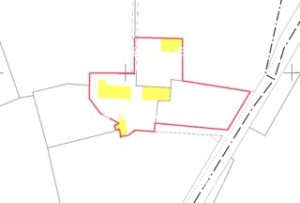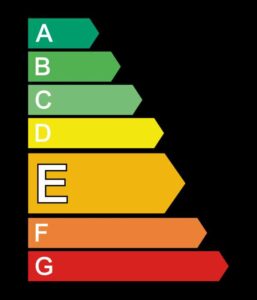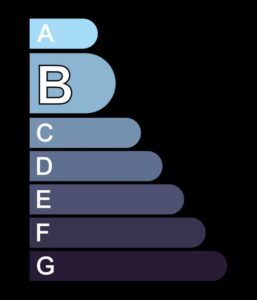Description
-
Description:
AHIN-MF-1298DM53 • Gorron • Mayenne • La Loire • 53120 • Lovely Corps de Ferme with handsome outbuildings on 3,100m2 • 149,000€ • +Notaire's Fees
Stone house covered in slate, in need of internal refreshment, with superb outbuilding on 3,100 m² of land. 2 minutes by car from shops and schools, 25 minutes from Mayenne, without close neighbours. This beautiful house, facing south, includes on the ground floor: entrance with pretty old staircase and W.C, shower-sink, kitchen-living room with fireplace, 2 adjoining rooms with laminate flooring (can be combined into a large room). On the first floor on wooden parquet flooring (under the carpets): landing, 2 bedrooms, bathroom and large convertible attic. Under attic with wooden flooring: bedroom, convertible attic. Double glazing, electric heating. (DPE: E) A large stone outbuilding (barn, stable, stable) with very large attic above. An old bread oven to restore with adjacent pig pouches. Small shed (old barn). NB: asbestos-free property. Tarmac courtyard and garden.
Information on the risks to which this property is exposed is available on the Géorisks website: www.georisks.gouv.frThe house is a 5 minute drive from GORRON • There is a road with some traffic at the east side of the property (see on the plan)
It is an old farm with outbuildings
There is a tarmac yard and one garden behind the house at the north and one at the east of the house.
This house is in good structural condition but in need of interior renovation.
Description :
on the ground floor, entrance hall with the original stairs, WC and a cupboard, a kitchen with a fireplace, a small shower room with a sink • 2 through rooms on the ground floor (possible therefore to create a larger room)on the first floor on original wood flooring under the carpet : 2 bedrooms, a bathroom and a large attic space (potentially to convert)
Above the two bedrooms, a convertible attice space and a small bedroom.
DPE : E
uPVC double glazed windows • Electric heating • the current septic tank system Does not meet standards.INFORMATIONS
Référence : 1298DM53
Nombre de pièces : 5
Nb Etage : -1
Surface habitable : 120 m²
Surface jardin : 3160 m²Honoraires : 6.04% TTC à la charge de l'acquéreur
Prix de vente hors frais d'agence : 140000€.
PRESTATIONS
État général : Travaux à prévoir
Diagnostic de performance énergétique (DPE)Logement très performantLogement très consommateur d'énergie
Consommation (énergie primaire)
E - 303 kwh/m².and'émission de gaz à effet de serre (GSE)
Peu d'émission de CO2Émissions de CO2 très importantes
Émissions
B - 9 Kg CO2/m².an
Location
- Neighborhoods: Gorron



