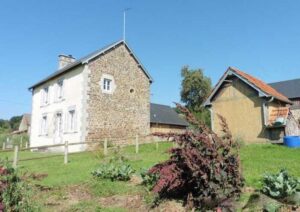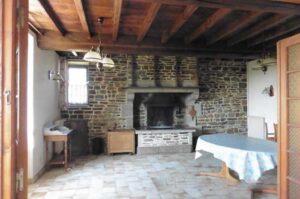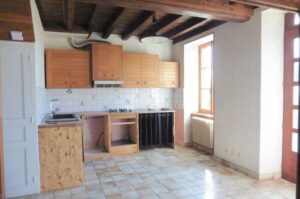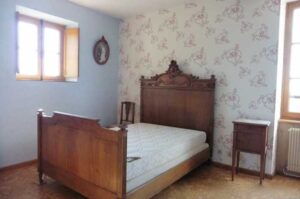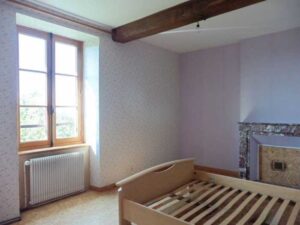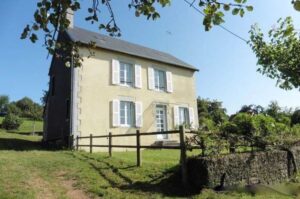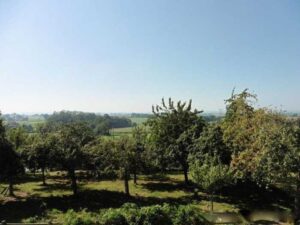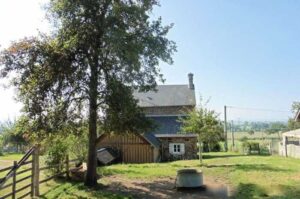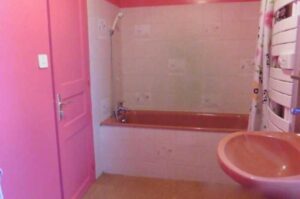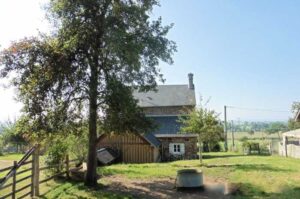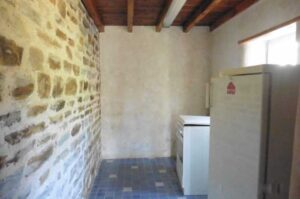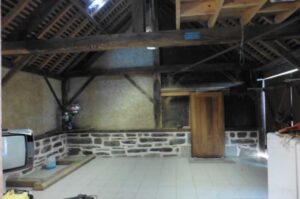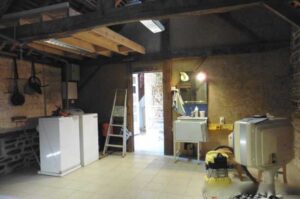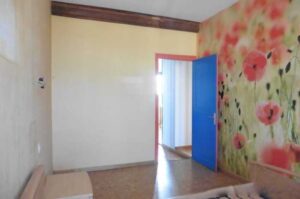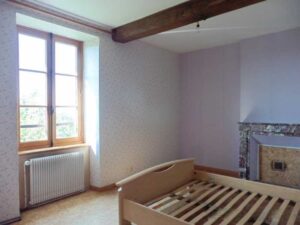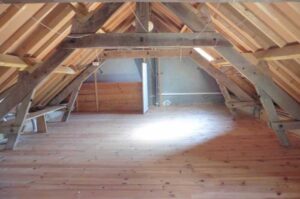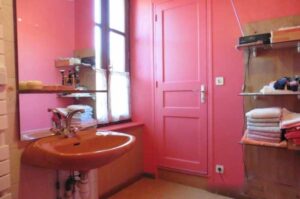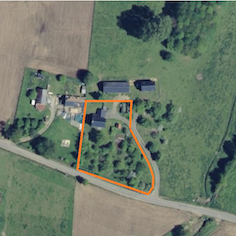Description
-
Description:
AHIN-MF-1216DM50 • SOLD • Juvigny les Vallees, Manche • Normandy• 50520 • 3 Bedroomed Detached Property with 2,900m2 Garden • 133,000€ • +Notaire's Fees
PRICE DROP:-ORIGINALLY 159,000 € + Notary's Fees • Price NOW 133,000 € + Notary's Fees
AHIN-MF-1216DM50 Juvigny les Vallees 50520 3 bedroomed detached property with 2900m2 garden
Maison de Maitre with 2900 m² (to be delimited) of garden with orchard. Nice view. The house included on the ground floor: kitchen open to living room with fireplace and beams (approximately 45 m²). Terracotta floor. Hallway with staircase and WC. Laundry room. garage. wine cellar in the basement. On the first floor: 3 bedrooms, bathroom, WC. Attic on the whole. Gas central heating (condensing boiler), double glazed wooden frames. In the garden: shed and wood shed.
The agent says: This house is in good condition • It is sold with a land of around 2,900 m² to delimit by land surveyor. • Located in a small hamlet of 3 houses so there are two neighbours quite close but no vis à vis.
Ground floor: entrance in the kitchen-living room with granite fireplace and exposed beams. A large double door is open between the kitchen and living room so possible to keep it closed if preferred. Terracotta floor. At the rear, WC, stair case and access to a utility room and the garage.
Central heating with gas. (Condensing boiler? "Chaudière à condensation" in french) The gas tank is burried in the garden.
First floor: 3 bedrooms, WC, bathroom (with a door to the stairs to the attic). On the floor it is cork.
Between the floors it is insulated.
Wooden double glazed windows
A large attic space on top.
The front garden is partly an orchard of apple and cherry trees.
Nice view. In the distance you can sight an electric line but it does not bother.
The timbered garage is attached at the rear of the house, on the property, there is a shed and a pretty small timbered closed shed.
There is a well.
INFORMATION
Reference: 1216DM50 • Number of rooms: 4 • Number of bedrooms: 3
Ground Floor: 1 • Living area: 100 m² • Garden area: 2,900 m²
125,000 net vendor agency Fees: 6.02% including tax payable by the purchaser
BENEFITS
Heating type: Individual Gas
Septic tank: Yes
General condition: Good condition
Location
- Neighborhoods: Juvigny les Vallees

